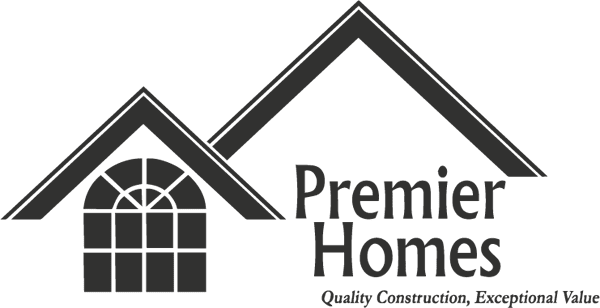
Introducing our newest raised ranch floor plan, the Hadley! The main floor of this 4 bed / 3 bath home provides a wide-open living space with a stunning 13’ vaulted ceiling and vinyl plank flooring running through the spacious great room, dining room, and kitchen. The kitchen overlooks the backyard and features granite countertops, island, walk-in pantry, and stainless steel appliances. The great room, overlooking the front of the home, offers tons of natural light through the triple windows!
Opposite the main living space are three bedrooms, two full baths, and the laundry room. The primary suite features a tray ceiling in the bedroom, walk-in closet, and en-suite bathroom with double vanity, tile shower, and linen closet. The staircase leads you to the finished basement, providing a huge family room, the fourth bedroom, a 3rd full bath, and 2-car attached garage.
*Floor plans and exterior details subject to change. Our online floor plans and renderings are only intended to give a general indication of the proposed layout and amenities.*
Jeffersonville, IN
New Homes Starting in the $260's
Georgetown, IN
New Homes Starting in the $260’s
Sellersburg, IN
New Homes Starting in the $270’s