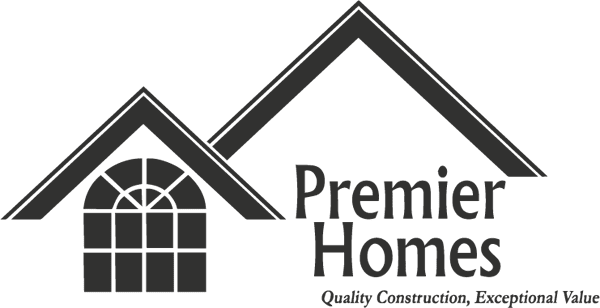
NOW BUILDING IN SECTIONS 4 & 5!!!!
Ellingsworth Commons is Jeffersonville’s premier community. Located in the heart of Jeffersonville’s expansion, you are in the center of it all and a short distance from the East-End bridge! Ellingsworth Commons provides amenities unlike any other Southern Indiana Community, including expansive walking trails that connect to Vissing Park, lakes, and the clubhouse and pool are NOW OPEN! There is something for everyone in this scenic community, from cottage homes, to impressive estate homes! Pocket parks and sprawling green spaces give this community a wide-open feel. Don’t miss out on this rapidly growing community!
HOA yearly fee is $450.
HOA Contact Info: Mary Taylor – [email protected] or (502) 491-3550.