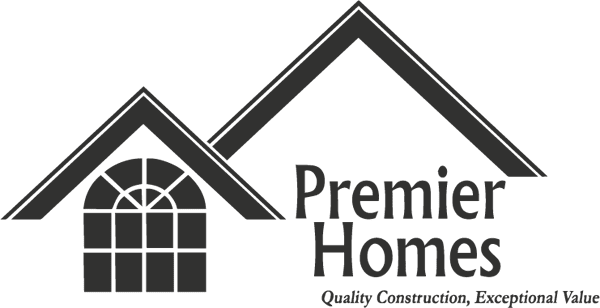
The Holly is a charming 3-bedroom, 2-bathroom ranch home offering the perfect blend of style, comfort, and functionality!
Inside, a welcoming foyer leads to two well-sized bedrooms and a shared full bathroom with a linen closet, perfect for family or guests. The entryway also offers a convenient mudroom with a bench and storage hooks to keep your space organized.
The foyer seamlessly flows into a light-filled great room, creating an ideal space for gatherings. The stunning eat-in kitchen boasts a large 8’ island, quartz countertops, and sleek stainless steel appliances. A pantry ensures ample storage, while the breakfast nook, with access to the covered back patio, creates a cozy spot for meals.
The primary bedroom provides a luxurious escape with a tray ceiling adding a touch of elegance. The en-suite bathroom features a double vanity, a walk-in tiled shower, a private water closet, and a spacious walk-in closet for all your storage needs.
The Holly offers two different front porch options.
*This floor plan is only available in Kamer Crossing.*
*Floor plans and exterior details subject to change. Our online floor plans and renderings are only intended to give a general indication of the proposed layout and amenities. Optional features can only be added when building from the ground up.*
New Albany, IN
New Homes Starting in the $300's