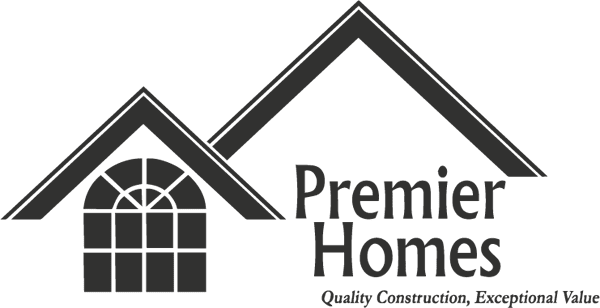
This 2 Bed/2 Bath cottage home features a covered front porch, open floor plan, split bedrooms, and spacious great room that walks out to a large back covered patio. Eat-in kitchen with stainless steel appliances, granite countertops, and roomy dining area. Primary suite offers a lovely en-suite bath with a pocket door, double vanity, large walk-in shower, and spacious walk-in closet. This home also includes a 2 car detached garage!
*This floorplan is only available in Ellingsworth Commons.*
*Floor plans and exterior details subject to change. Our online floor plans and renderings are only intended to give a general indication of the proposed layout and amenities.*
*Floor Plans are subject to change, pictures are intended to give a general indication of the proposed layout. Some upgrades may be shown.
Jeffersonville, IN
New Homes Starting in the low $260's