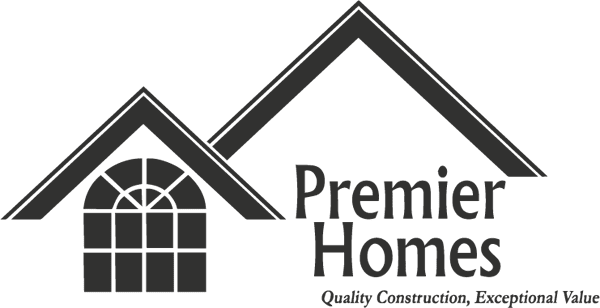
The Onyx floor plan is a 2 bed / 2 bath home offering the perfect blend of comfort and style! As you walk through the covered front porch, you’ll enter through the foyer, with the 2nd bedroom and guest bathroom located on one side, and the laundry room located on the other. Continuing down the hallway, you’ll step into the spacious open-concept great room, kitchen, and dining area. The eat-in kitchen features stainless steel appliances, quartz countertops, an optional large island, and a walk-in pantry for all your culinary needs. The dining room has a door leading out to the covered back patio, perfect for enjoying the outdoors.
The primary suite is located just off the great room and offers a peaceful retreat with an optional tray ceiling and a private en-suite bathroom, featuring a walk-in closet and a large walk-in shower.
Need more space? The Onyx is also available as a basement plan! The basement is fully finished with a family room, 3rd bedroom, and 3rd bathroom, providing additional living space and privacy.
*This floor plan is only available in Rock Springs.*
*Floor plans and exterior details subject to change. Our online floor plans and renderings are only intended to give a general indication of the proposed layout and amenities. Optional features can only be added when building from the ground up.*
Charlestown, IN
New Homes Starting in the mid-$200's