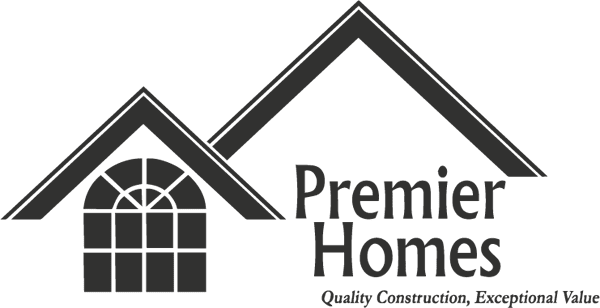
Premier Homes of Southern Indiana presents the beautiful ‘Model J 110” floor plan! This 3 Bed/2 Bath cottage home features a covered front porch, spacious great room, open floor plan, and large back covered porch! Huge kitchen with stainless steel appliances, granite countertops, island, and pantry. Primary suite offers a spacious walk-in closet, water closet, and en-suite bath with a large walk-in shower. This home also includes a 2 car detached garage w/keyless entry & a 2-10 home warranty! Save $$$ toward closing costs by using one of our recommended lenders! Builder is a licensed real estate agent in the state of Indiana. HOA yearly fee is $450.