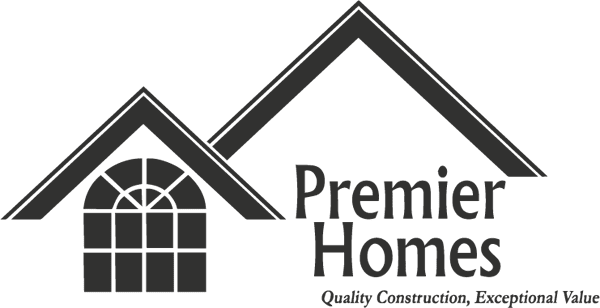
Pictures updated as of 9/11. Premier Homes of Southern Indiana presents the beautiful ‘Model A’ floor plan! This 3 Bed/2 Bath cottage home features a covered front porch, spacious great room, open floor plan, roomy dining area, and large back covered porch! Kitchen with stainless steel appliances, granite countertops, raised breakfast bar, and pantry. Primary suite offers a spacious walk-in closet and en-suite bath with double vanity, water closet, linen closet, and large walk-in shower. This home also includes a 2 car detached garage w/keyless entry & a 2-10 home warranty! Save $$$ toward closing costs by using one of our recommended lenders! Builder is a licensed real estate agent in the state of Indiana. HOA yearly fee is $450.