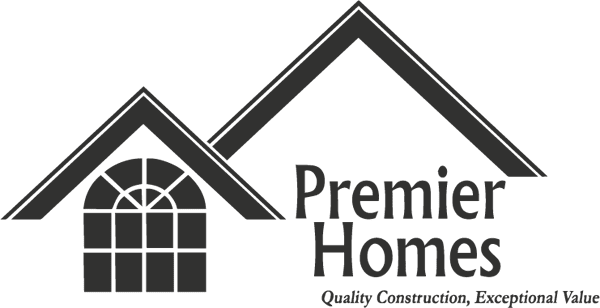
Discover the charm and comfort of our brand-new floor plan, the Maple! Step onto the inviting front porch and envision relaxing evenings, or picture yourself unwinding on the covered back deck. Inside, the foyer sets the stage for a well-designed space, with easy access to the secondary bedroom, a full bathroom, and a practical coat closet & laundry room with built-in cubbies for all of your storage needs. With its stylish vaulted ceiling, the open-concept great room creates an airy and welcoming atmosphere, flowing seamlessly into the kitchen and dining area. The kitchen provides the perfect space for gatherings both big and small, with a large island, walk-in pantry, tile backsplash, granite countertops, and easy covered deck access. The split-bedroom plan includes a spacious primary suite located near the back of the home. The bedroom features an elegant tray ceiling, while the luxurious en-suite bathroom includes a freestanding tub, tiled walk-in shower with bench seat, a water closet, double vanity, and a spacious walk-in closet. The finished basement extends the living space, offering a 3rd bedroom, a full bathroom, a generous family room, and ample unfinished storage space. Save $$$ toward closing costs by using one of our recommended lenders! Builder is a licensed real estate agent in the state of Indiana. HOA yearly fee is $300.