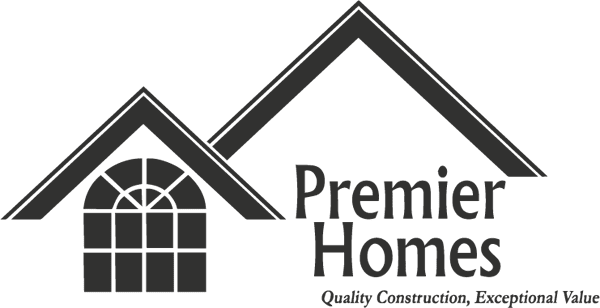
Pictures updated as of 11/15. Introducing the stunning ‘Samantha’ floor plan from Premier Homes of Southern Indiana! This captivating 3-bedroom, 2-bath home is designed to impress, featuring a charming front porch that welcomes you into an elegant foyer. Step inside to discover an inviting open floor plan, highlighted by a spacious great room adorned with a soaring vaulted ceiling. The eat-in kitchen is a true culinary haven, showcasing sleek stainless steel appliances, luxurious granite countertops, and a generous island that invites casual dining. The pantry cabinet offers ample storage, while the airy breakfast nook, complete with a sliding door, opens seamlessly to a covered patio, ideal for outdoor entertaining or morning coffee in the fresh air. Retreat to the primary suite, a serene sanctuary boasting an elegant trey ceiling and a roomy walk-in closet. The en-suite bath is a spa-like oasis, featuring a stylish double vanity, a private water closet, a convenient linen closet, and a spacious walk-in shower that promises relaxation. This home also includes a 2-car attached garage with keyless entry for your convenience and peace of mind, plus a 2-10 home warranty for added assurance. Don’t miss the opportunity to make the ‘Samantha’ your dream home—where comfort, style, and functionality come together in perfect harmony! Save $$$ toward closing costs by using one of our recommended lenders! Builder is a licensed real estate agent in the state of Indiana. HOA yearly fee is $500.