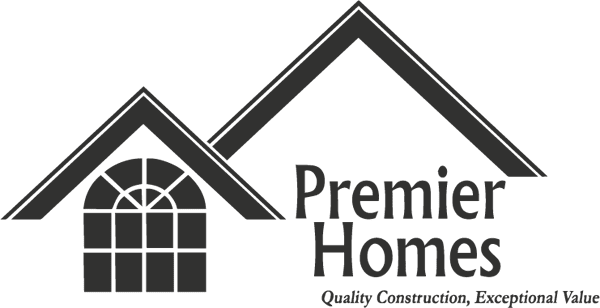
Premier Homes proudly reintroduces our award-winning Haylyn 48′ floorplan — now in a slightly more compact, efficient layout! This 3 Bed / 2 Bath home features a spacious great room with 10′ ceilings, open-concept design, split bedrooms, and a laundry room with pocket door. The eat-in kitchen offers a vaulted ceiling, quartz countertops, stainless steel appliances, island, walk-in pantry, and breakfast nook — perfect for everyday living and entertaining. The primary suite includes a tray ceiling, en-suite bath with double vanity, walk-in shower, linen tower, private water closet, and a large walk-in closet. Save $$$ toward closing costs by using one of our recommended lenders! Builder is a licensed real estate agent in the state of Indiana. HOA yearly fee is $550.